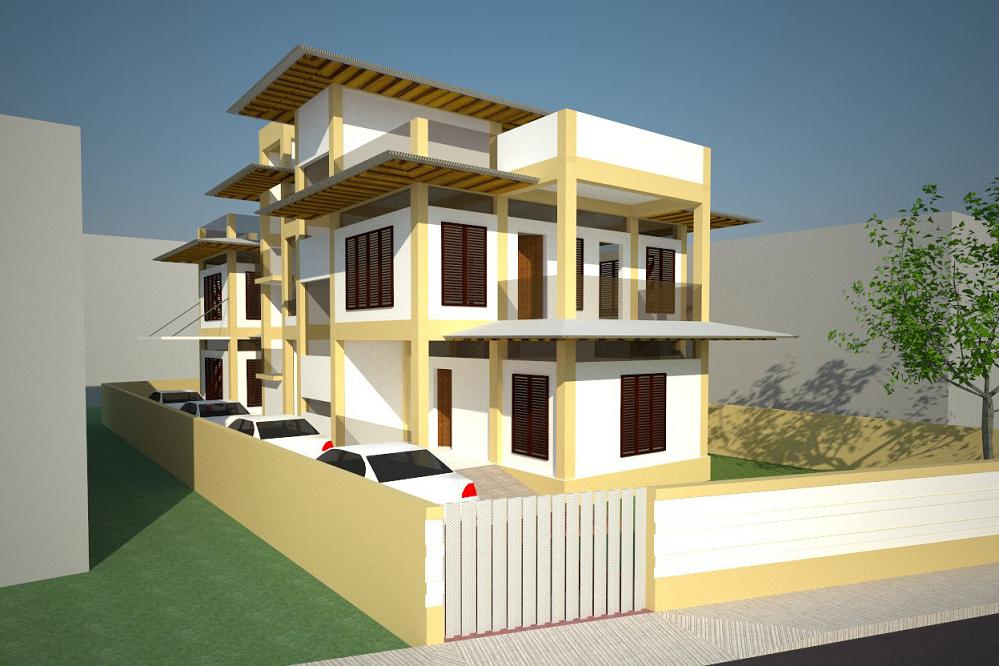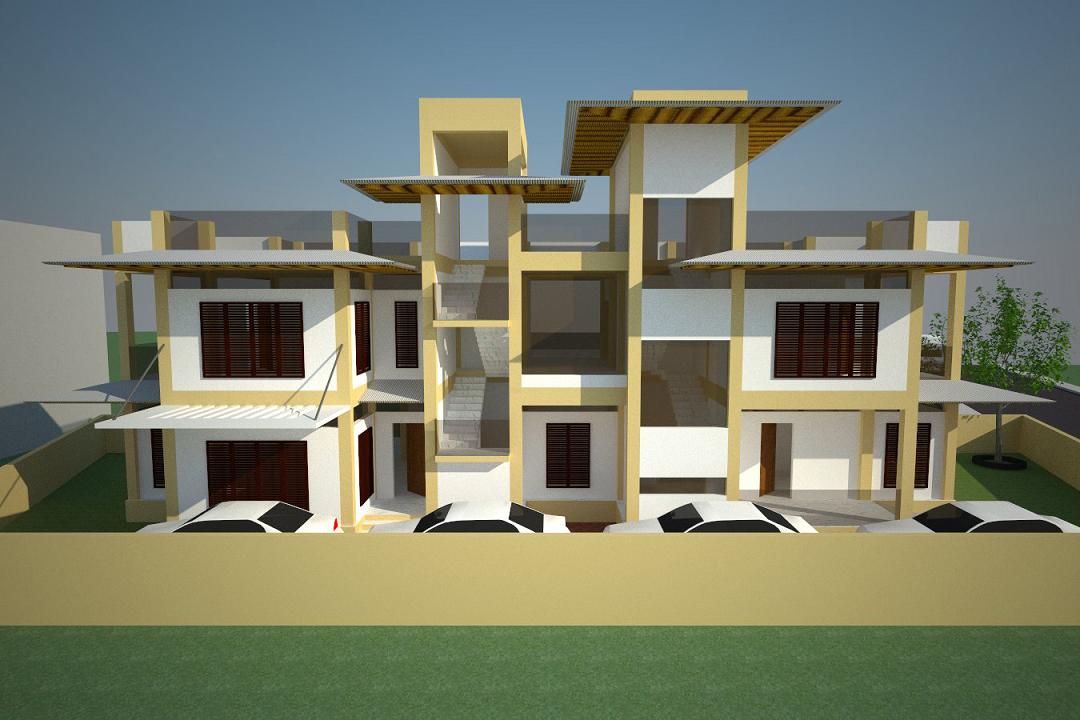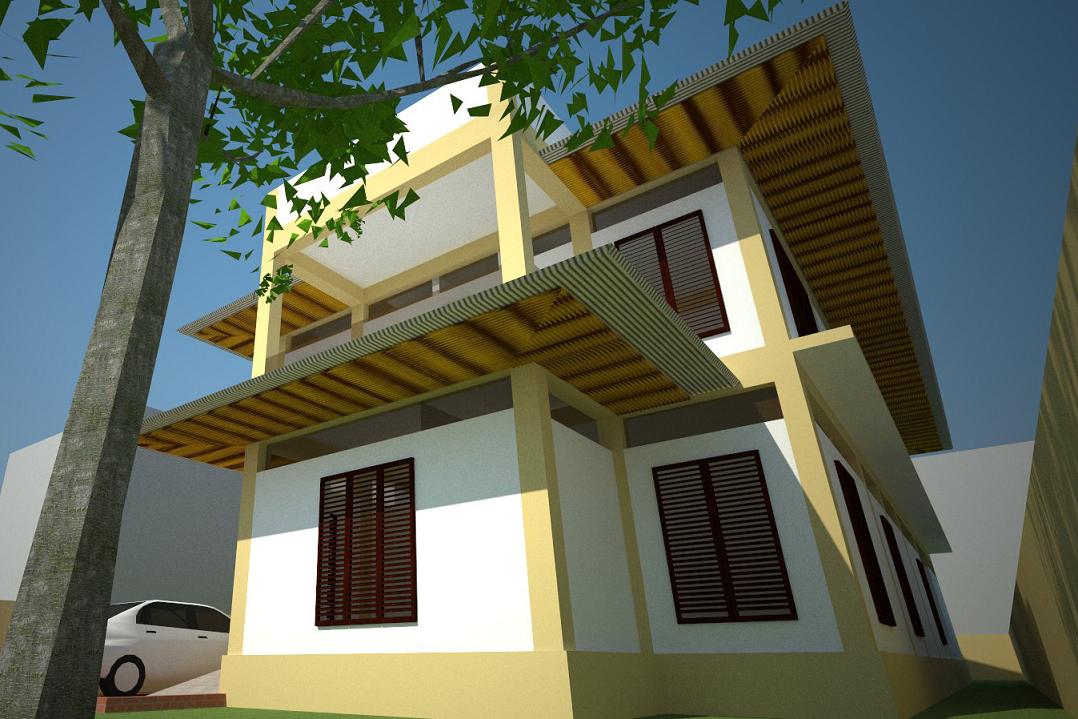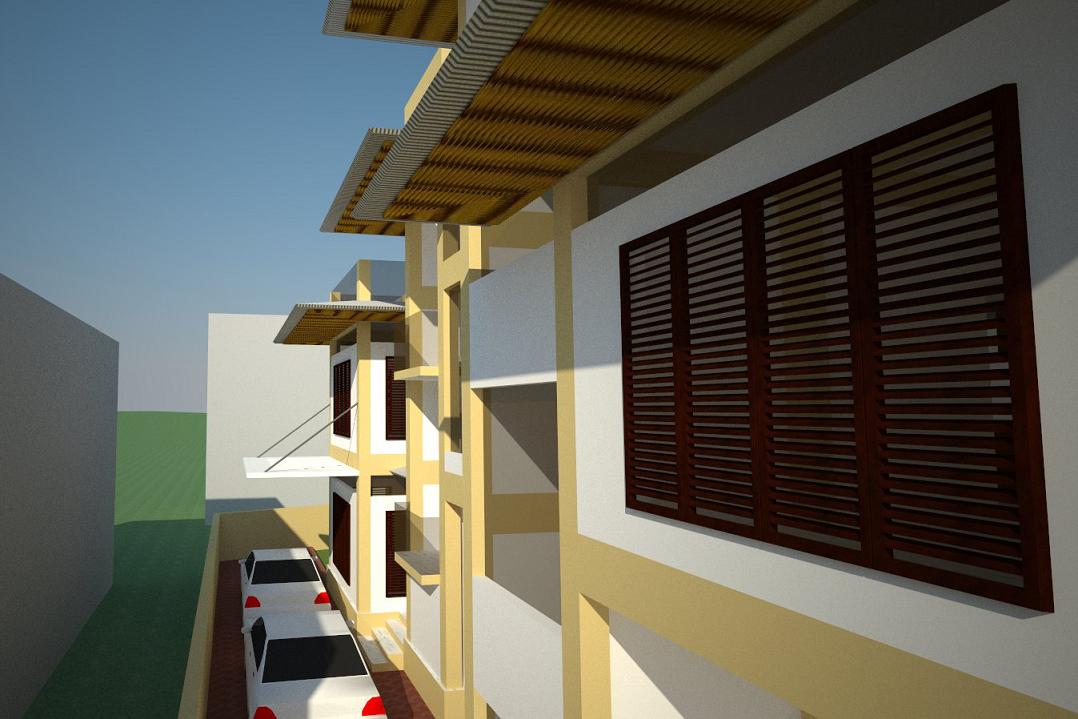
This part residence, part clinic project had to provide for the best working, living and growing conditions to a doctor couple and their young daughter. The ground floor houses the medical examination and care facilities, while the residence is on the first floor.
The requirement of future vertical expansion dictates the massing, which is based on alternating floor plates. All spaces are open from two to three sides, to provide cross ventilation within a congested neighbourhood.
- lalit heritage, jorhat
- dr. bhaskar bhagawati, jorhat
- jayanta goswami, golaghat
- sanjeeb tamuli, guwahati
- shanku sharma, amguri
- dr. pallav mahanta, sonari
- dr. binuj dutta, jorhat
- dr. tarinee nath, jorhat
- kabita dutta, golaghat
- rupanjali gogoi, jorhat
- ajay choudhury, numaligarh
- jadav chutia, sibsagar
- angkita dutta, amguri
- shobhan saikia, jorhat
- anju moni bora, bokakhat
- porag jyoti sarmah, dhapkota



